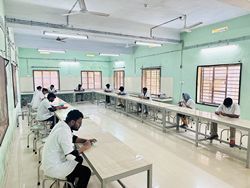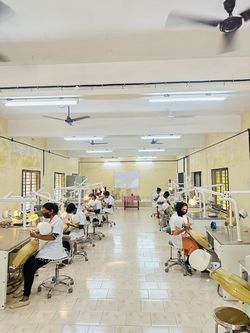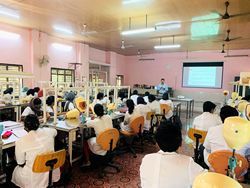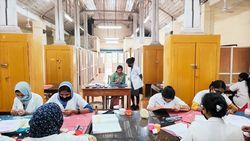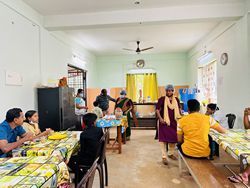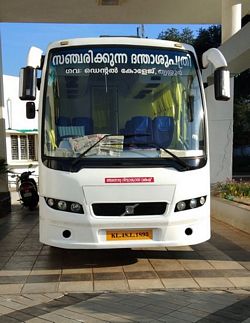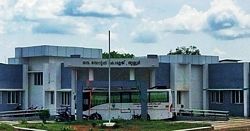Proposed building is a five storied structure with total plinth area of 18059sqm with two courtyards for better ventilation and air circulation. The entrance lobby leads to the patient waiting area of the clinics. Each floor has two departments.
The distribution of the departments is as following:
- Basement & Ground Floor - (Phase I)
- 1st, 2nd, 3rd & 4th floors - 14379 sqm( Phase II & Phase III) - Under construction
- Preclinical Lab
- Prosthodontics - 6100 sqft.
- Orthodontics - 950 sqft.
- Oral pathology- 3600 sqft.
- Conservative Dentistry - 2550 sqft.
- Phantom Head Lab
- Library
- Canteen run by staff welfare
- Mini Auditorium
- Mini conference room
- Mobile Dental Van -12 seater with 2 dental chairs & clinic
- Ladies Hostel – 5652 Sqm (under construction)



